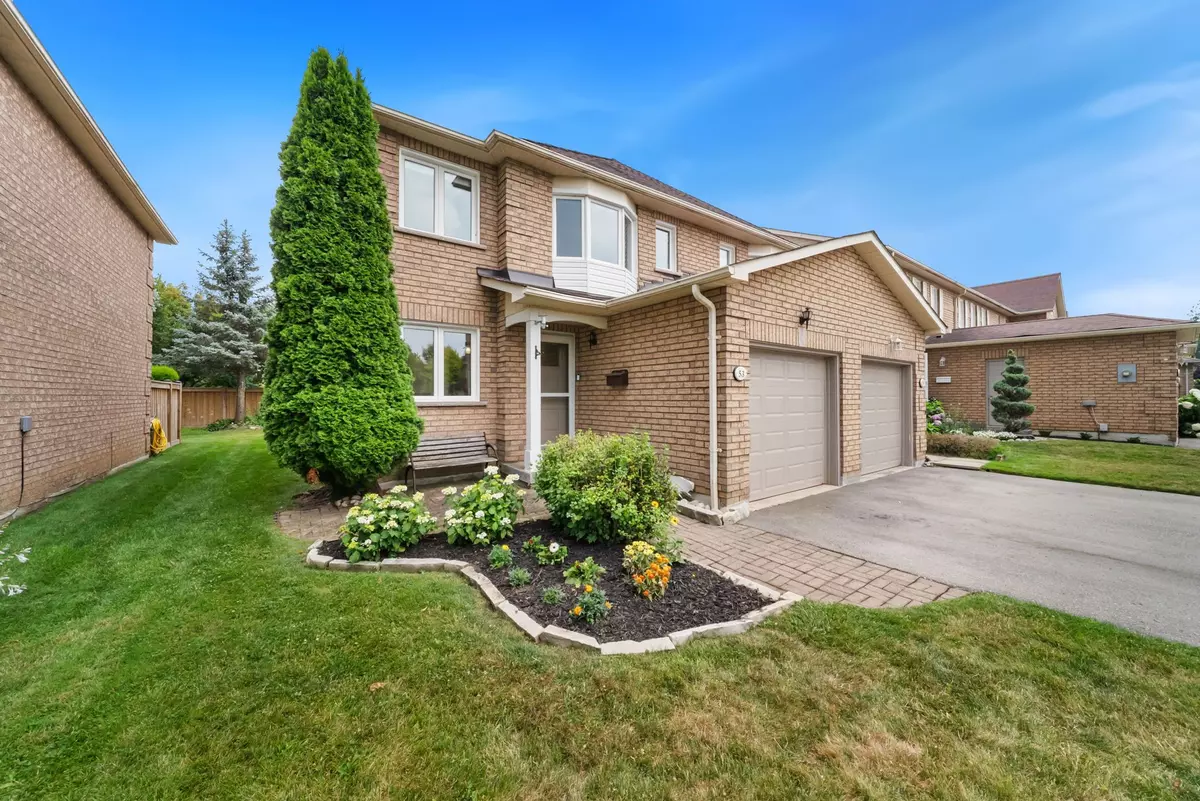REQUEST A TOUR If you would like to see this home without being there in person, select the "Virtual Tour" option and your agent will contact you to discuss available opportunities.
In-PersonVirtual Tour
$ 649,900
Est. payment | /mo
3 Beds
3 Baths
$ 649,900
Est. payment | /mo
3 Beds
3 Baths
Key Details
Property Type Condo, Townhouse
Sub Type Condo Townhouse
Listing Status Active
Purchase Type For Sale
Approx. Sqft 1000-1199
Subdivision Dundas
MLS Listing ID X12292277
Style 2-Storey
Bedrooms 3
HOA Fees $467
Building Age 31-50
Annual Tax Amount $3,588
Tax Year 2025
Property Sub-Type Condo Townhouse
Property Description
Lovely 3 bedroom end unit for sale in Dundas! Featuring engineered hardwood floors on the main level (2024), newer carpet in basement (2024), brand new carpet in two upstairs bedrooms (2025), eco-flow toilets throughout (2024 & 2025), waterproof laminate flooring in the laundry room and downstairs bathroom (2024), as well as in the upstairs bathroom (2025), newer front door (2024), large primary bedroom that can easily fit king size bed, driveway that can fit up to two mid sized vehicles, and an inside entrance to the garage! Enjoy a morning coffee in the fenced backyard offering privacy, walk to nearby parks and trails as well as schools! Bell Fibe internet is currently included in condo fees along with a Bell TV package. Visitor Parking is plentiful!
Location
Province ON
County Hamilton
Community Dundas
Area Hamilton
Rooms
Basement Full, Finished
Kitchen 1
Interior
Interior Features Central Vacuum, Water Heater
Cooling Central Air
Inclusions Dishwasher (2022), Fridge (2023), Stove, Clothes Washer, Clothes Dryer, Furnace (2019), Ecobee Thermostat (2019).
Laundry In Basement
Exterior
Parking Features Attached
Garage Spaces 1.0
Exposure South
Total Parking Spaces 3
Balcony None
Lited by RE/MAX REALTY ENTERPRISES INC.
GET MORE INFORMATION
Follow Us






