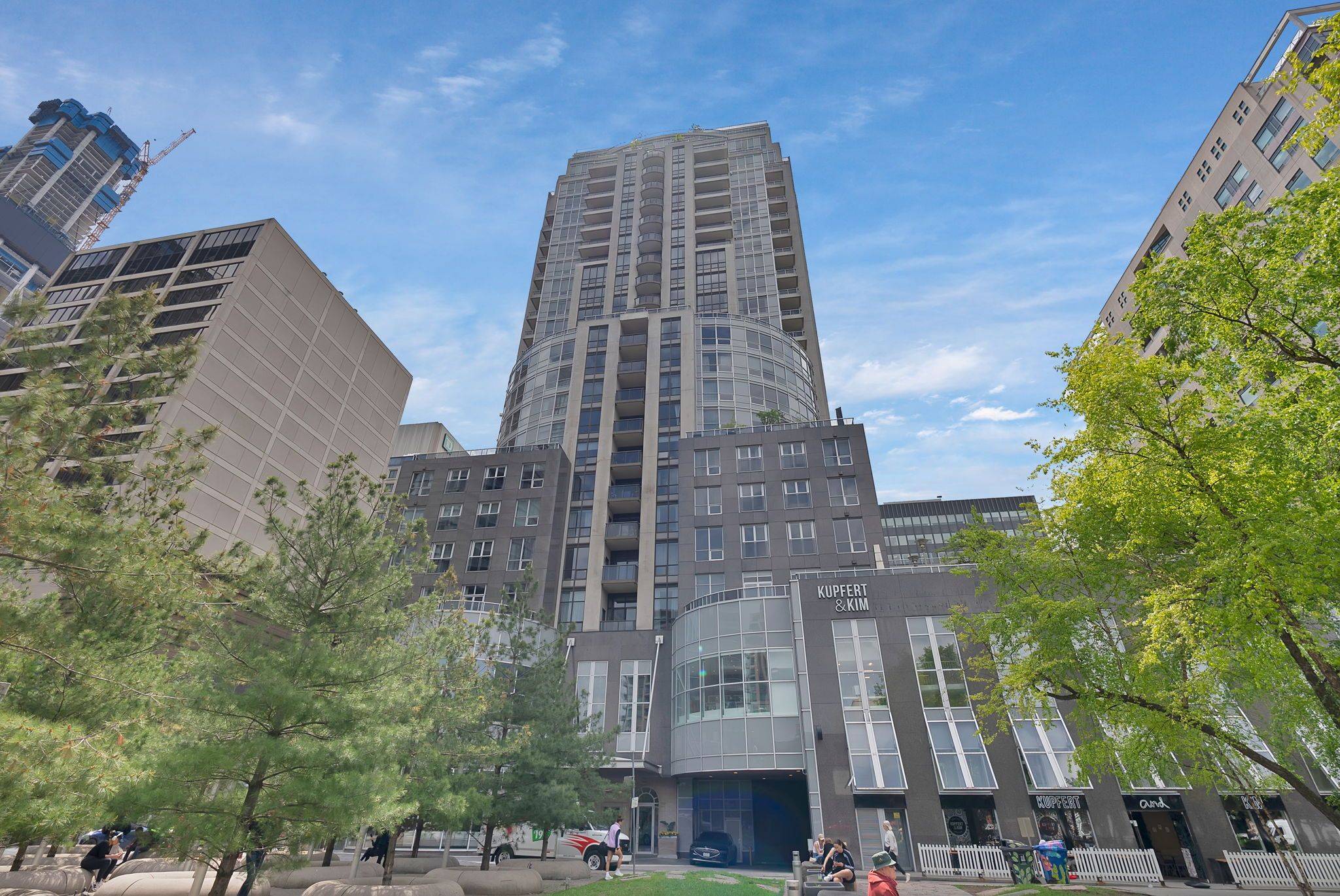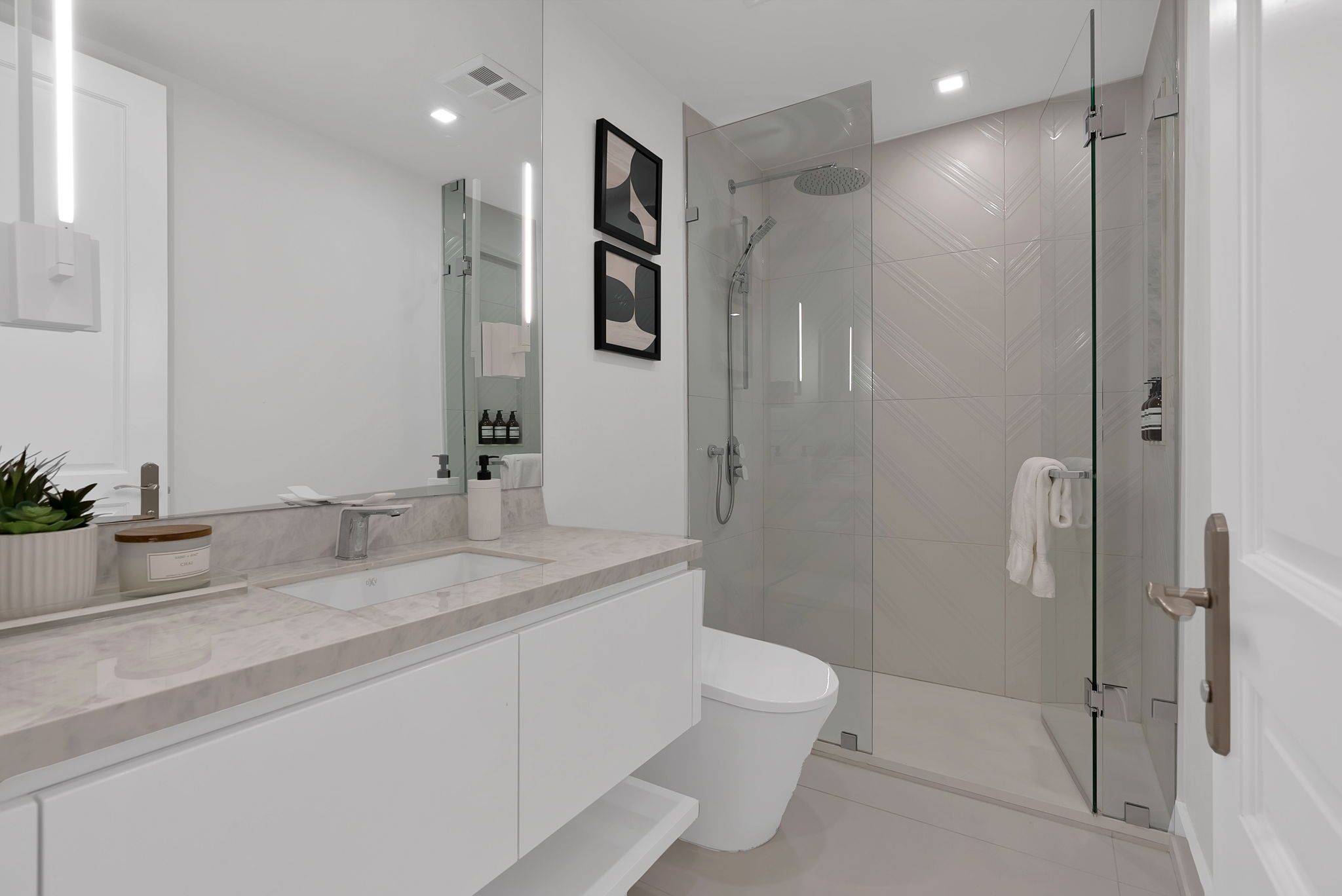3 Beds
2 Baths
3 Beds
2 Baths
Key Details
Property Type Condo
Sub Type Condo Apartment
Listing Status Active
Purchase Type For Sale
Approx. Sqft 1600-1799
Subdivision Annex
MLS Listing ID C12283717
Style Apartment
Bedrooms 3
HOA Fees $2,223
Building Age 16-30
Annual Tax Amount $11,205
Tax Year 2025
Property Sub-Type Condo Apartment
Property Description
Location
Province ON
County Toronto
Community Annex
Area Toronto
Rooms
Family Room No
Basement None
Kitchen 1
Separate Den/Office 1
Interior
Interior Features Bar Fridge, Built-In Oven, Carpet Free
Cooling Central Air
Fireplaces Type Electric
Fireplace Yes
Heat Source Gas
Exterior
Garage Spaces 2.0
View City, Downtown
Exposure South
Total Parking Spaces 2
Balcony Open
Building
Story 6
Unit Features Arts Centre,Hospital,Library,Park,Public Transit,Rec./Commun.Centre
Locker Owned
Others
Pets Allowed Restricted






