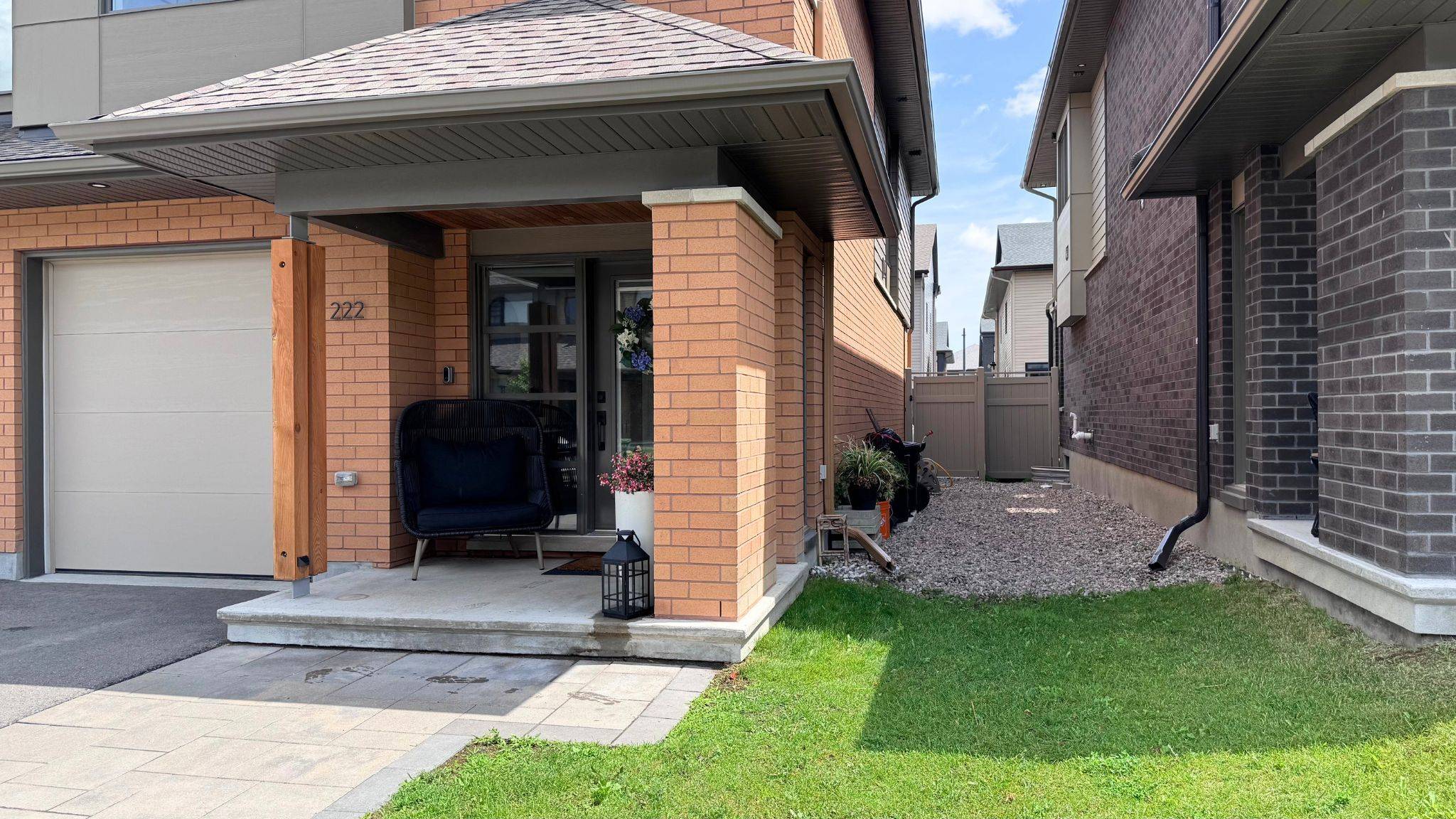REQUEST A TOUR If you would like to see this home without being there in person, select the "Virtual Tour" option and your agent will contact you to discuss available opportunities.
In-PersonVirtual Tour
$ 779,000
Est. payment | /mo
4 Beds
4 Baths
$ 779,000
Est. payment | /mo
4 Beds
4 Baths
Key Details
Property Type Townhouse
Sub Type Att/Row/Townhouse
Listing Status Active
Purchase Type For Sale
Approx. Sqft 1500-2000
Subdivision 2501 - Leitrim
MLS Listing ID X12282937
Style 2-Storey
Bedrooms 4
Building Age 0-5
Annual Tax Amount $4,856
Tax Year 2025
Property Sub-Type Att/Row/Townhouse
Property Description
If space, luxury and a modern lifestyle are on your wishlist, this impressive 2,272 sqft end unit townhouse in Findlay Creek offers 4 bedrooms plus a loft and 3.5 bathrooms, providing all the room a growing family needs. The striking exterior, extended interlocked driveway and stylishly spacious porch make an immediate statement. Step inside to a bright open-concept main floor featuring a welcoming foyer and oak hardwood flooring throughout. The living room is flooded with natural light from oversized windows and features a cozy gas fireplace. The expansive dining area flows into a chef-inspired kitchen with quartz countertops, a waterfall island, premium SS appliances including a gas stove and sleek two-tone cabinetry. The hardwood staircase and glass railing adds an elegant touch leading to both the second floor and the basement. Upstairs, discover three great sized bedrooms plus a versatile loft space. The primary bedroom includes a custom walk-in wardrobe and a spa-like ensuite with quartz countertops, a glass shower and a soaker tub. The second full bathroom also features quartz counters while the hallway and loft are finished with hardwood flooring. The laundry room is thoughtfully equipped with a sink along with upper and lower cabinets for storage. The fully finished basement expands your living space with a spacious rec room already wired for a home theatre, an additional bedroom and a full bathroom perfect for extended family or guests. Custom roller blinds are installed on all windows providing both privacy and style. Step outside to a beautifully designed backyard featuring interlocked areas, river rock landscaping, inground downspouts, a PVC fence, a storage shed and a gas BBQ hookup ready for outdoor entertaining. The home also includes exterior hardwired cameras, a doorbell camera and a DVR system for added security. Located close to parks, trails, schools, shopping and much more, this home offers the perfect blend of size, style and convenience.
Location
Province ON
County Ottawa
Community 2501 - Leitrim
Area Ottawa
Rooms
Family Room Yes
Basement Full, Finished
Kitchen 1
Separate Den/Office 1
Interior
Interior Features ERV/HRV, On Demand Water Heater
Cooling Central Air
Fireplaces Type Natural Gas
Fireplace Yes
Heat Source Gas
Exterior
Parking Features Available, Inside Entry
Garage Spaces 1.0
Pool None
Roof Type Asphalt Shingle
Lot Frontage 25.43
Lot Depth 98.31
Total Parking Spaces 4
Building
Foundation Poured Concrete
Listed by ROYAL STAR REALTY INC.
GET MORE INFORMATION
Follow Us






