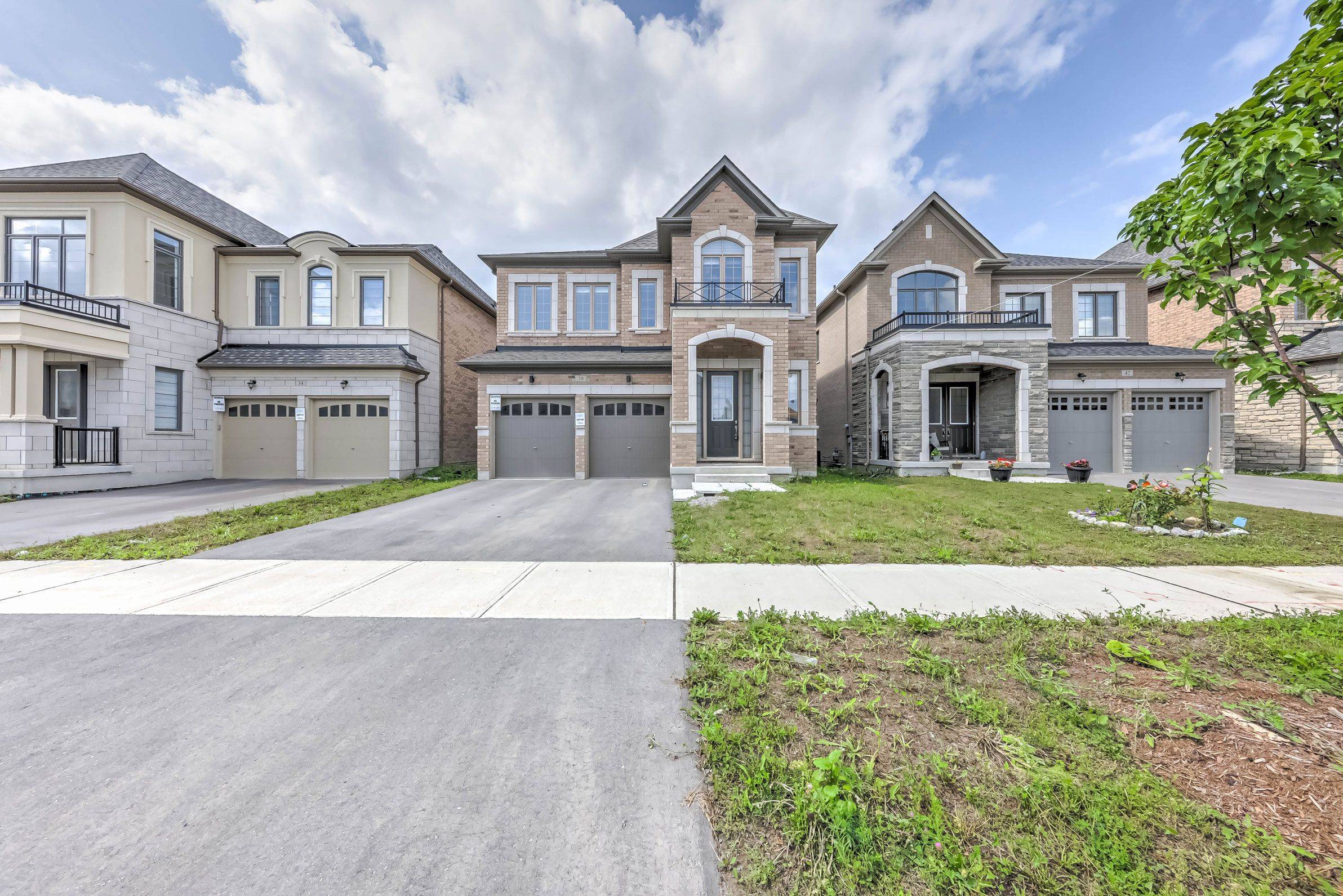REQUEST A TOUR If you would like to see this home without being there in person, select the "Virtual Tour" option and your agent will contact you to discuss available opportunities.
In-PersonVirtual Tour
$ 4,900
5 Beds
4 Baths
$ 4,900
5 Beds
4 Baths
Key Details
Property Type Single Family Home
Sub Type Detached
Listing Status Active
Purchase Type For Rent
Approx. Sqft 3500-5000
Subdivision Vellore Village
MLS Listing ID N12275253
Style 2-Storey
Bedrooms 5
Building Age 0-5
Property Sub-Type Detached
Property Description
Stunning 5BR Executive Home by Tiffany Park Homes in Valleybrooke Estates! Over 3,500 sqft with 10-ft ceilings on main & 9-ft on 2nd floor. Upgraded kitchen with granite counters, centre island, & premium stainless steel appliances. Hardwood floors, pot lights, smart home features, and alarm system. 5 spacious bedrooms all with W/I closets; primary suite with 5-pc ensuite. Second-floor laundry. Includes upgrade JennAir Appliances, Samsung washer/dryer & mounted TV. Steps to parks, top schools, transit, and minutes to Hwy 400/427, Vaughan Mills & Hospital. A must-see family home in a vibrant community!
Location
Province ON
County York
Community Vellore Village
Area York
Rooms
Family Room Yes
Basement Partially Finished
Kitchen 1
Interior
Interior Features Auto Garage Door Remote, Built-In Oven
Heating Yes
Cooling Central Air
Fireplace Yes
Heat Source Gas
Exterior
Parking Features Private Double
Garage Spaces 2.0
Pool None
Roof Type Asphalt Shingle
Lot Frontage 39.7
Total Parking Spaces 4
Building
Foundation Concrete
Others
Virtual Tour https://szphotostudio.com/38-cannes-avenue/
Listed by FIRST CLASS REALTY INC.
GET MORE INFORMATION
Follow Us






