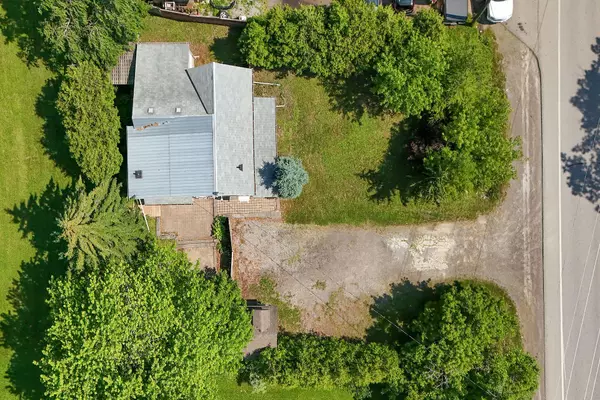3 Beds
2 Baths
3 Beds
2 Baths
Key Details
Property Type Single Family Home
Sub Type Detached
Listing Status Active
Purchase Type For Sale
Approx. Sqft 1500-2000
Subdivision 055 - Grimsby Escarpment
MLS Listing ID X12268705
Style 1 1/2 Storey
Bedrooms 3
Building Age 100+
Annual Tax Amount $3,490
Tax Year 2025
Property Sub-Type Detached
Property Description
Location
Province ON
County Niagara
Community 055 - Grimsby Escarpment
Area Niagara
Rooms
Family Room Yes
Basement None
Kitchen 1
Interior
Interior Features None
Cooling Wall Unit(s)
Fireplaces Type Natural Gas
Fireplace Yes
Heat Source Gas
Exterior
Exterior Feature Deck, Patio, Year Round Living
Parking Features Front Yard Parking
Pool None
View Clear, Meadow, Pasture, Trees/Woods
Roof Type Asphalt Shingle
Topography Wooded/Treed,Level
Lot Frontage 79.07
Lot Depth 104.86
Total Parking Spaces 8
Building
Unit Features Wooded/Treed
Foundation Other
Others
Virtual Tour https://youtu.be/ptP9yfOdYZQ






