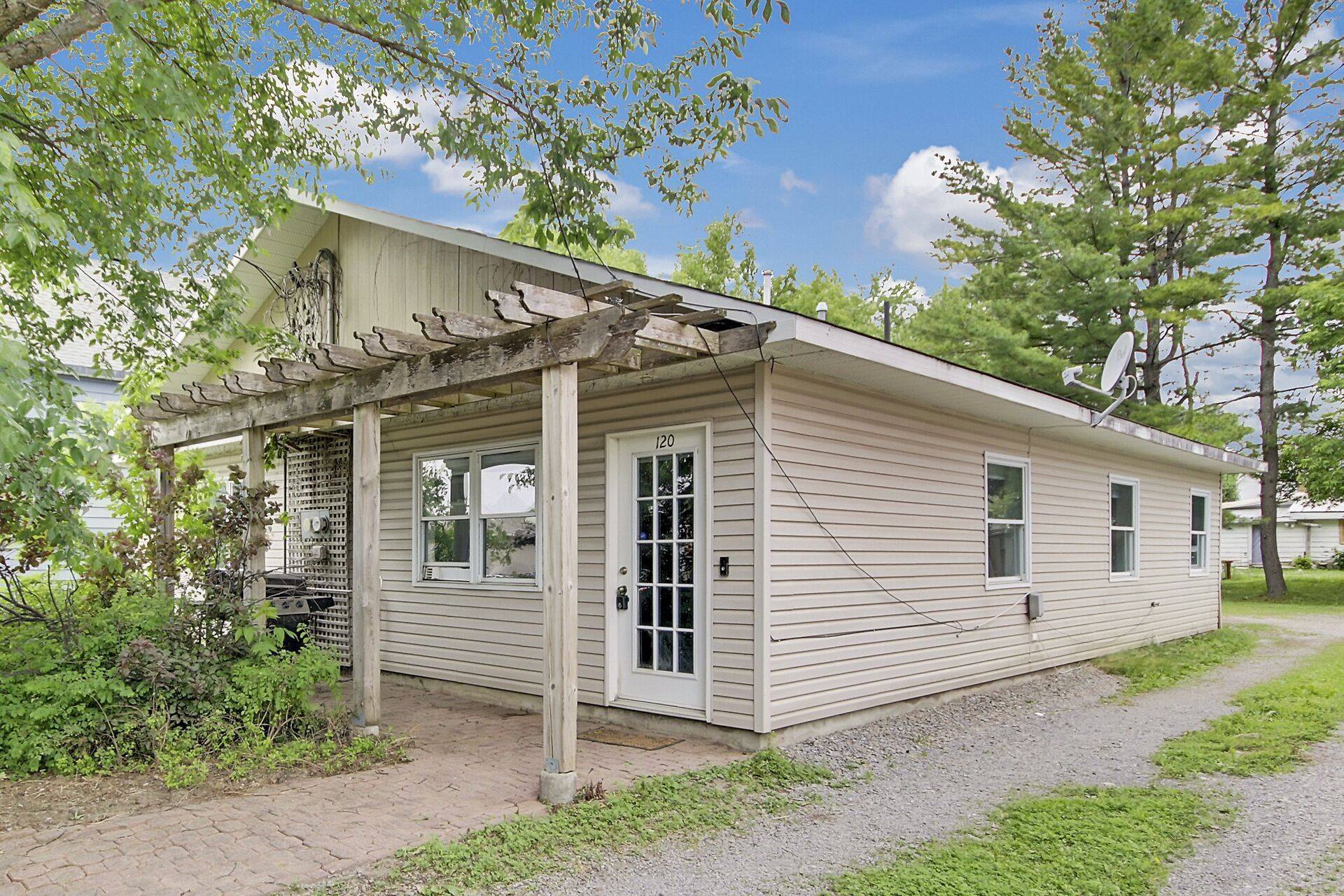3 Beds
3 Baths
3 Beds
3 Baths
Key Details
Property Type Single Family Home
Sub Type Detached
Listing Status Pending
Purchase Type For Sale
Approx. Sqft 1100-1500
Subdivision 911 - Almonte
MLS Listing ID X12251459
Style Bungalow
Bedrooms 3
Annual Tax Amount $3,802
Tax Year 2024
Property Sub-Type Detached
Property Description
Location
Province ON
County Lanark
Community 911 - Almonte
Area Lanark
Zoning Residential
Rooms
Basement None
Kitchen 1
Interior
Interior Features On Demand Water Heater, Primary Bedroom - Main Floor, Water Heater Owned
Cooling Window Unit(s)
Inclusions Refrigerator, Stove, Dishwasher, Washer, Dryer, Hood Fan. In-window installation blinds. Shed. Spare gas water tank in closet. Island. Storage Unit in Bathroom.
Exterior
Exterior Feature Porch
Parking Features None
Pool None
Roof Type Asphalt Shingle
Total Parking Spaces 6
Building
Foundation Slab
Others
Virtual Tour https://www.myvisuallistings.com/vtnb/357549






