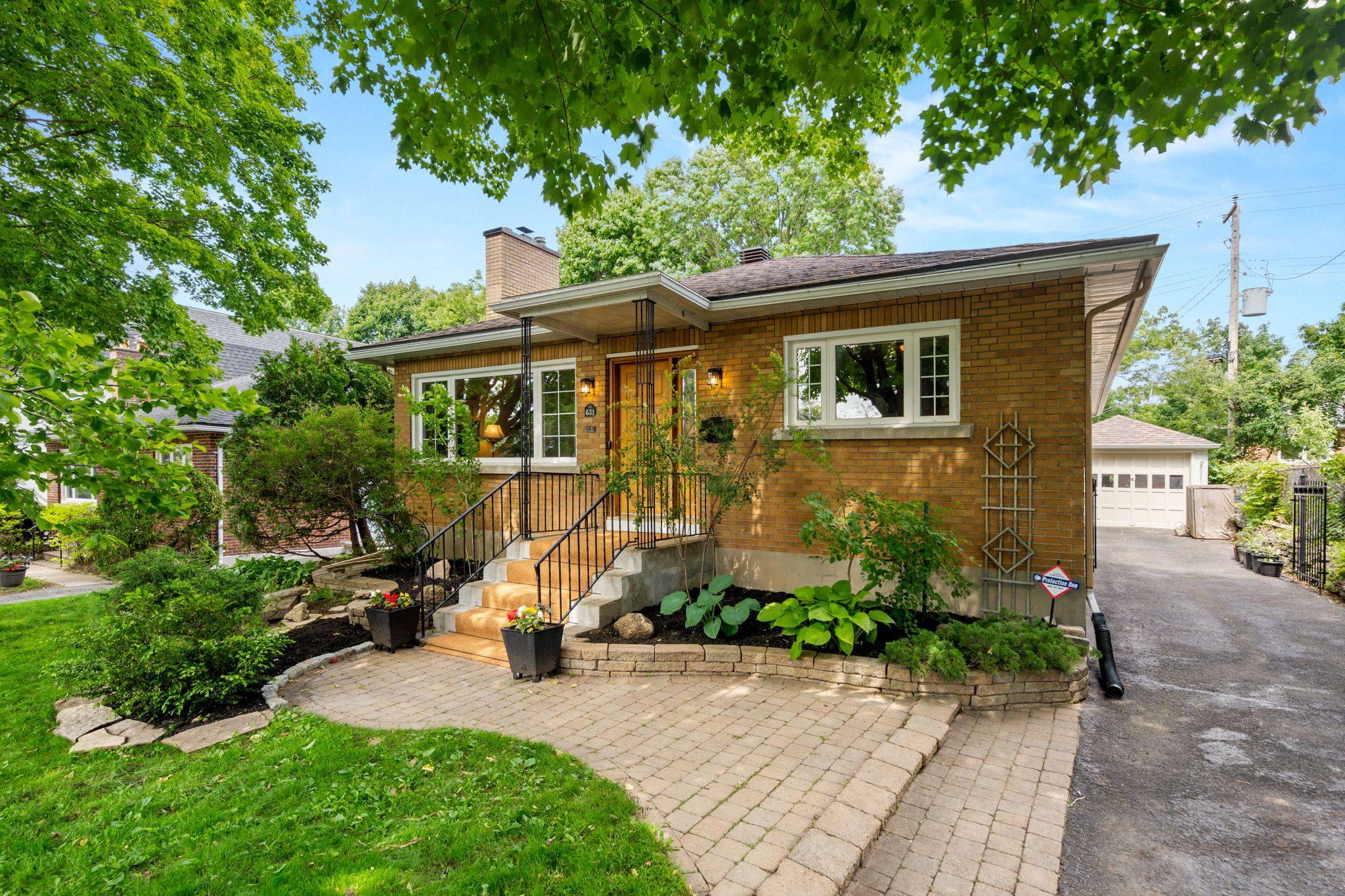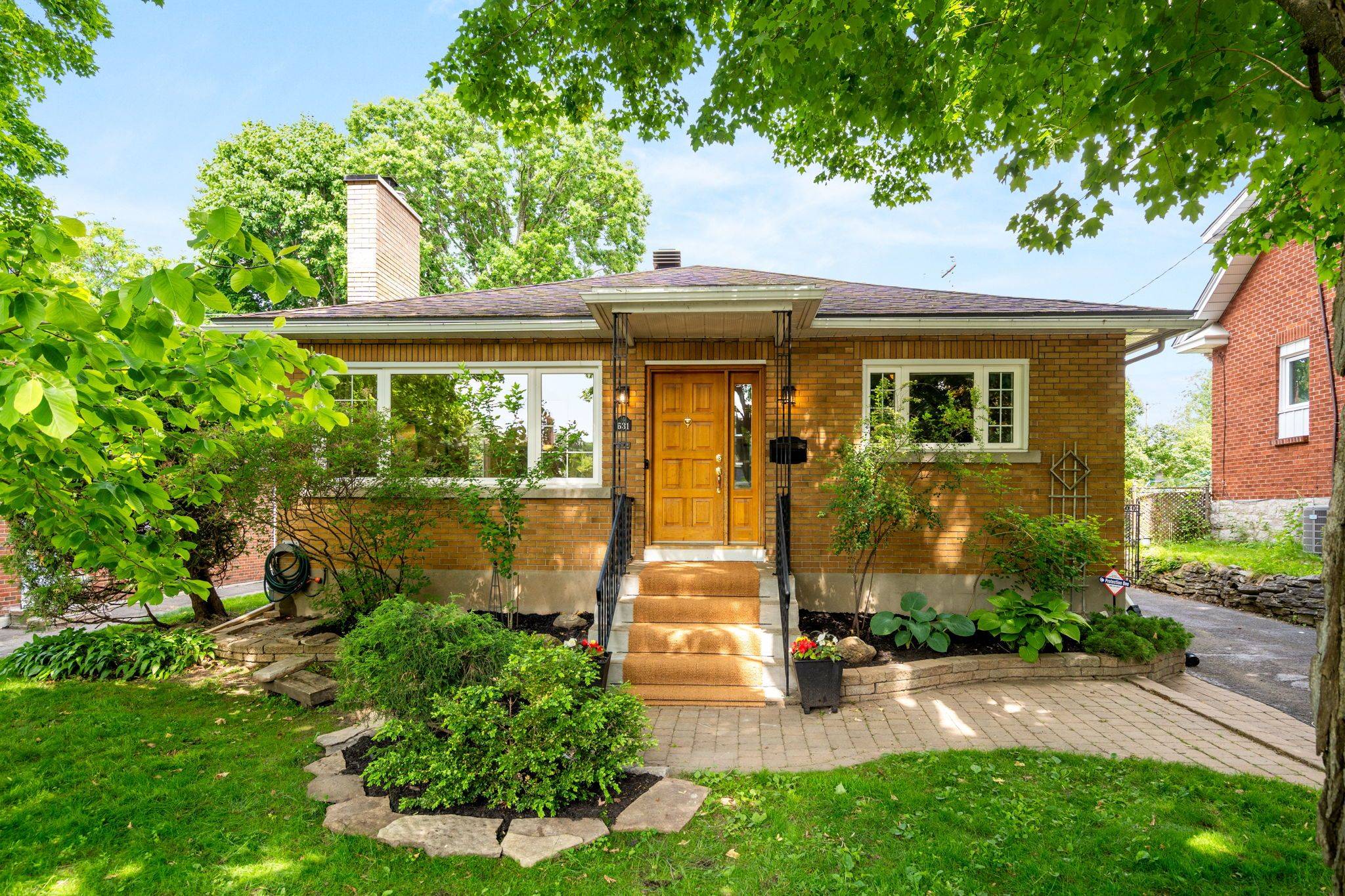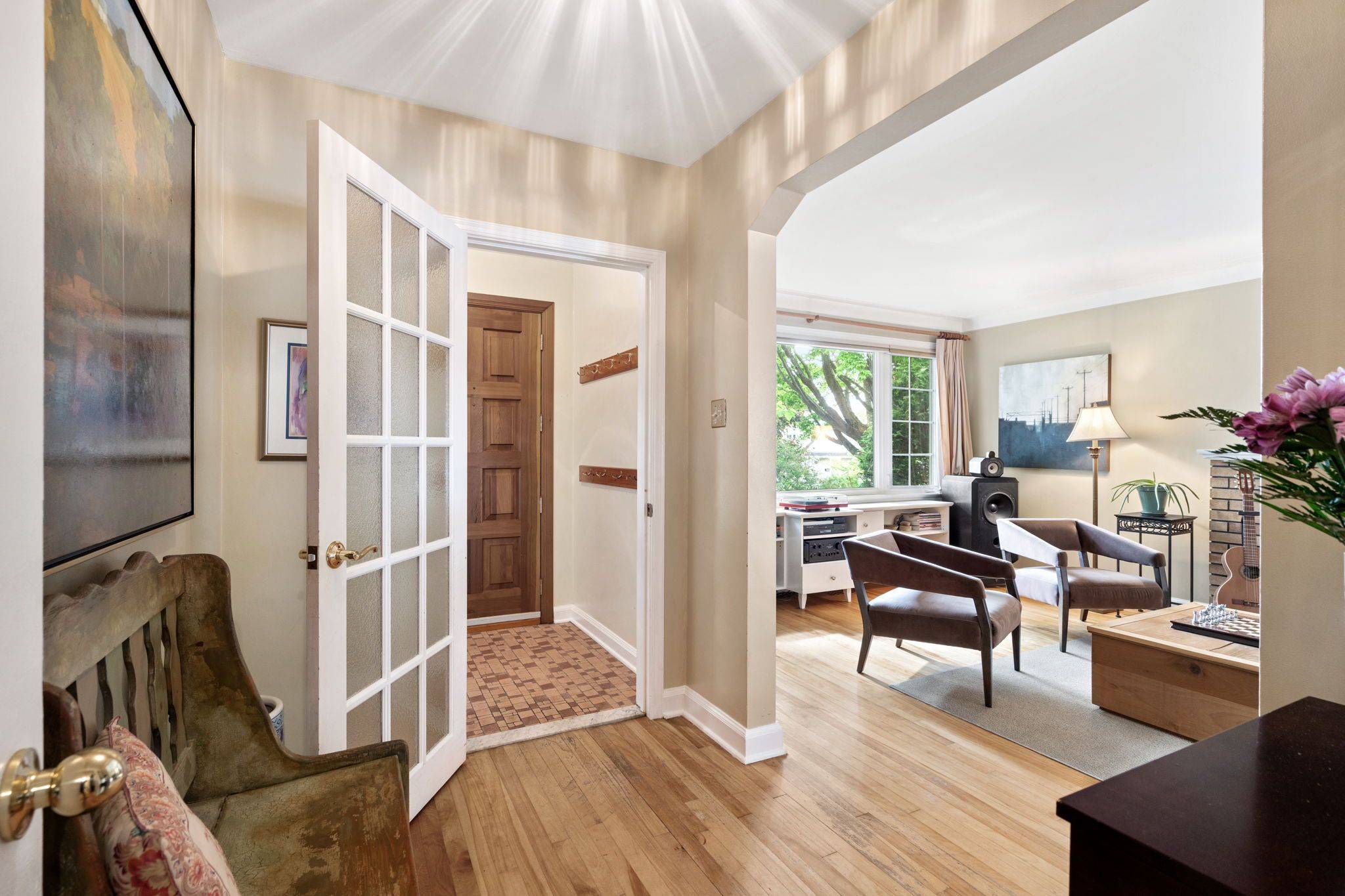3 Beds
2 Baths
3 Beds
2 Baths
OPEN HOUSE
Sat Jul 05, 2:00pm - 4:00pm
Key Details
Property Type Single Family Home
Sub Type Detached
Listing Status Active
Purchase Type For Sale
Approx. Sqft 1100-1500
Subdivision 5104 - Mckellar/Highland
MLS Listing ID X12250977
Style Bungalow
Bedrooms 3
Annual Tax Amount $6,611
Tax Year 2025
Property Sub-Type Detached
Property Description
Location
Province ON
County Ottawa
Community 5104 - Mckellar/Highland
Area Ottawa
Rooms
Basement Finished
Kitchen 1
Interior
Interior Features None
Cooling Central Air
Fireplaces Number 2
Inclusions Fridge, Stove, Dishwasher, Box Freezer and Fridge (Basement), Bookshelf by Living Room Window, Bookshelf in Basement, Bookshelves in Basement Bedroom, Armoir in Laundry Area (Yellow).
Exterior
Parking Features Detached
Garage Spaces 1.0
Pool None
Roof Type Asphalt Shingle
Total Parking Spaces 4
Building
Foundation Block
Others
Virtual Tour https://my.matterport.com/show/?m=WMdm1grGkfD






