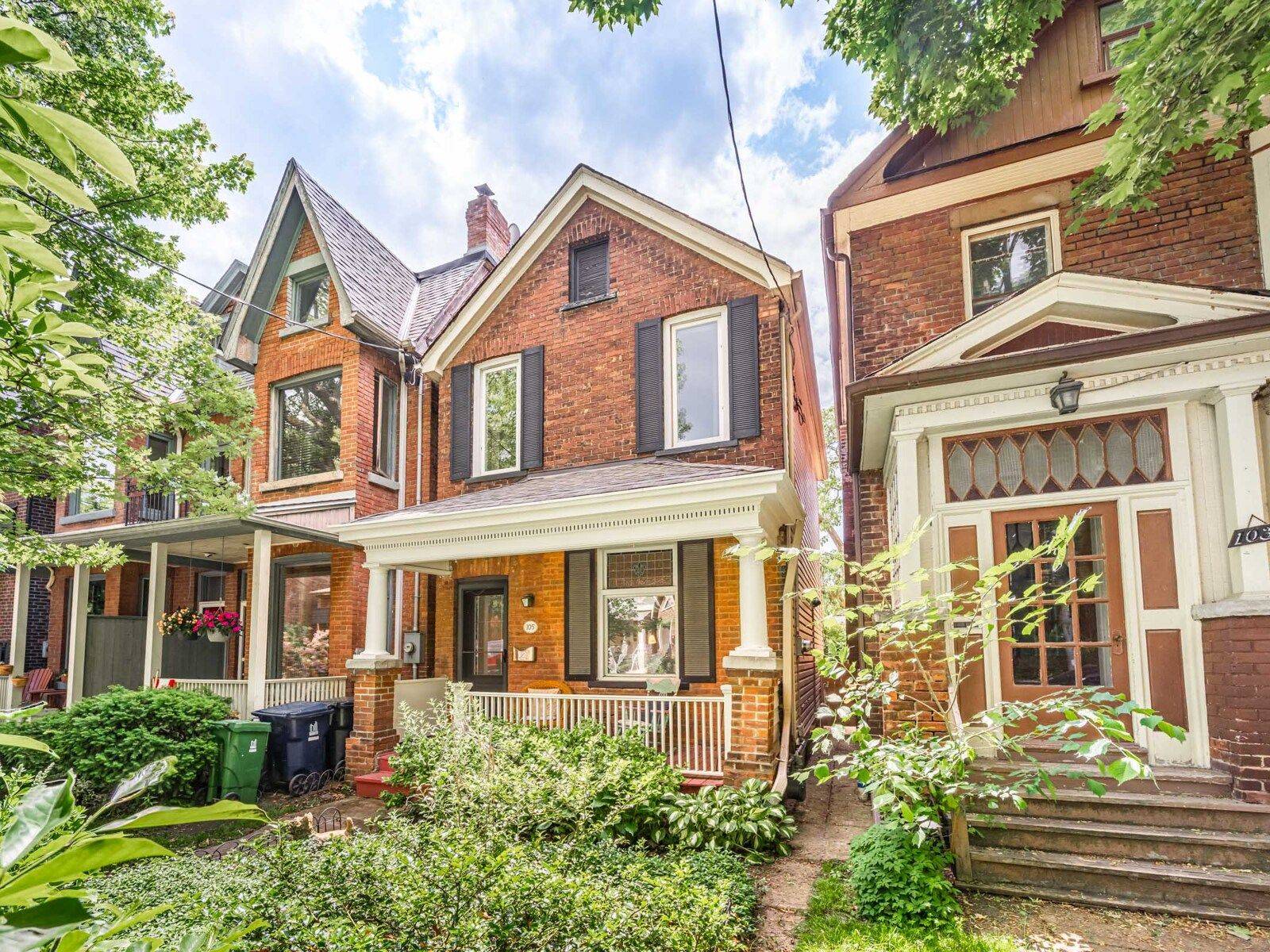3 Beds
2 Baths
3 Beds
2 Baths
Key Details
Property Type Single Family Home
Sub Type Detached
Listing Status Active
Purchase Type For Sale
Approx. Sqft 1100-1500
Subdivision North Riverdale
MLS Listing ID E12213993
Style 2-Storey
Bedrooms 3
Annual Tax Amount $8,090
Tax Year 2025
Property Sub-Type Detached
Property Description
Location
Province ON
County Toronto
Community North Riverdale
Area Toronto
Rooms
Basement Partially Finished
Kitchen 1
Interior
Interior Features Carpet Free
Cooling Central Air
Inclusions SS Fisher & Paykel Fridge, SS Frigidaire Range, SS Broan Stovehood, SS Bosch Dishwasher, 2 Ceiling Fans, Washer & Dryer, All Window Coverings, All Electric Light Fixtures, Garden Shed.
Exterior
Parking Features None
Pool None
Roof Type Asphalt Shingle,Tar and Gravel
Total Parking Spaces 2
Building
Foundation Unknown
Others
Virtual Tour https://www.houssmax.ca/vtournb/h4620991






