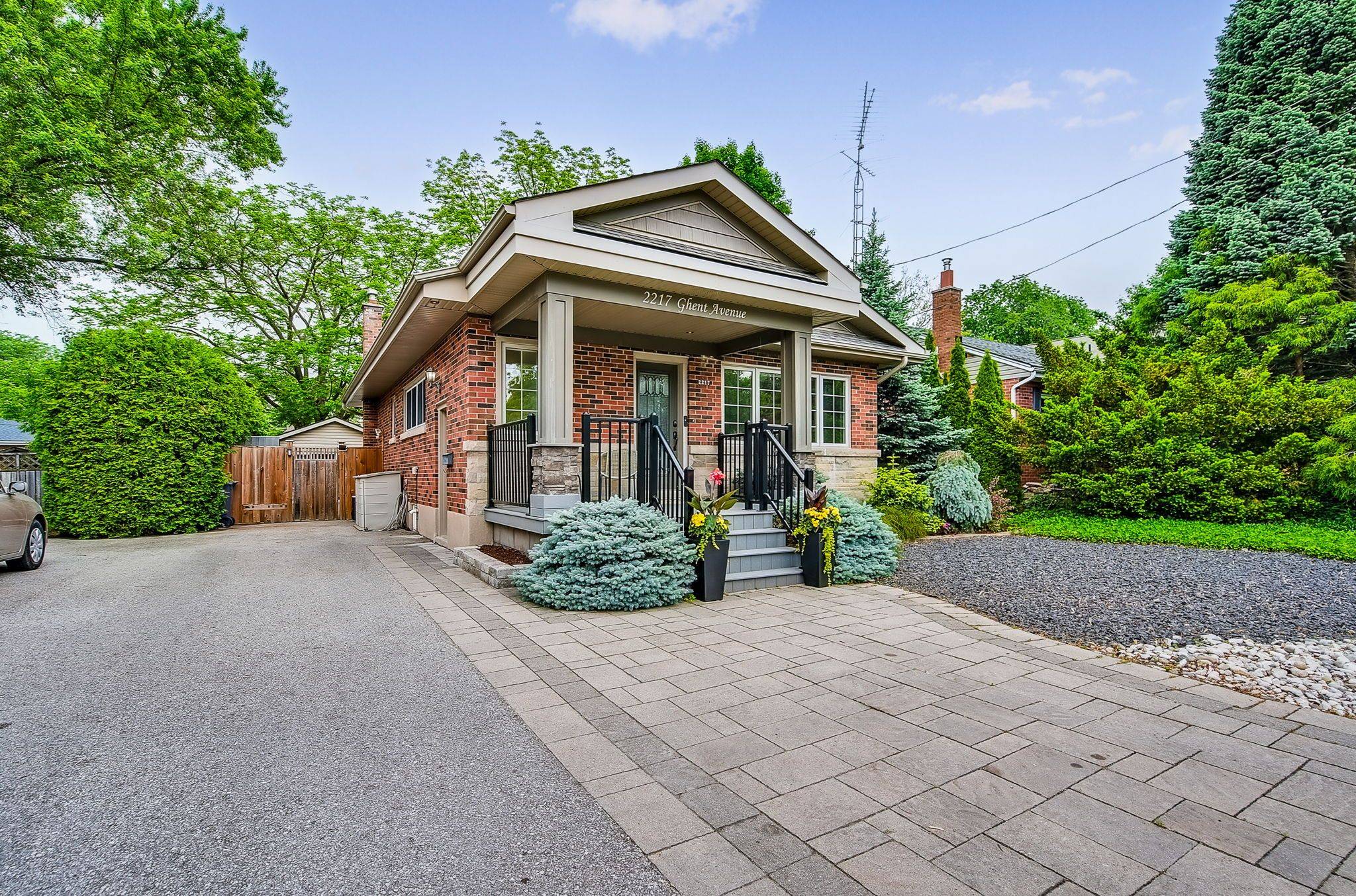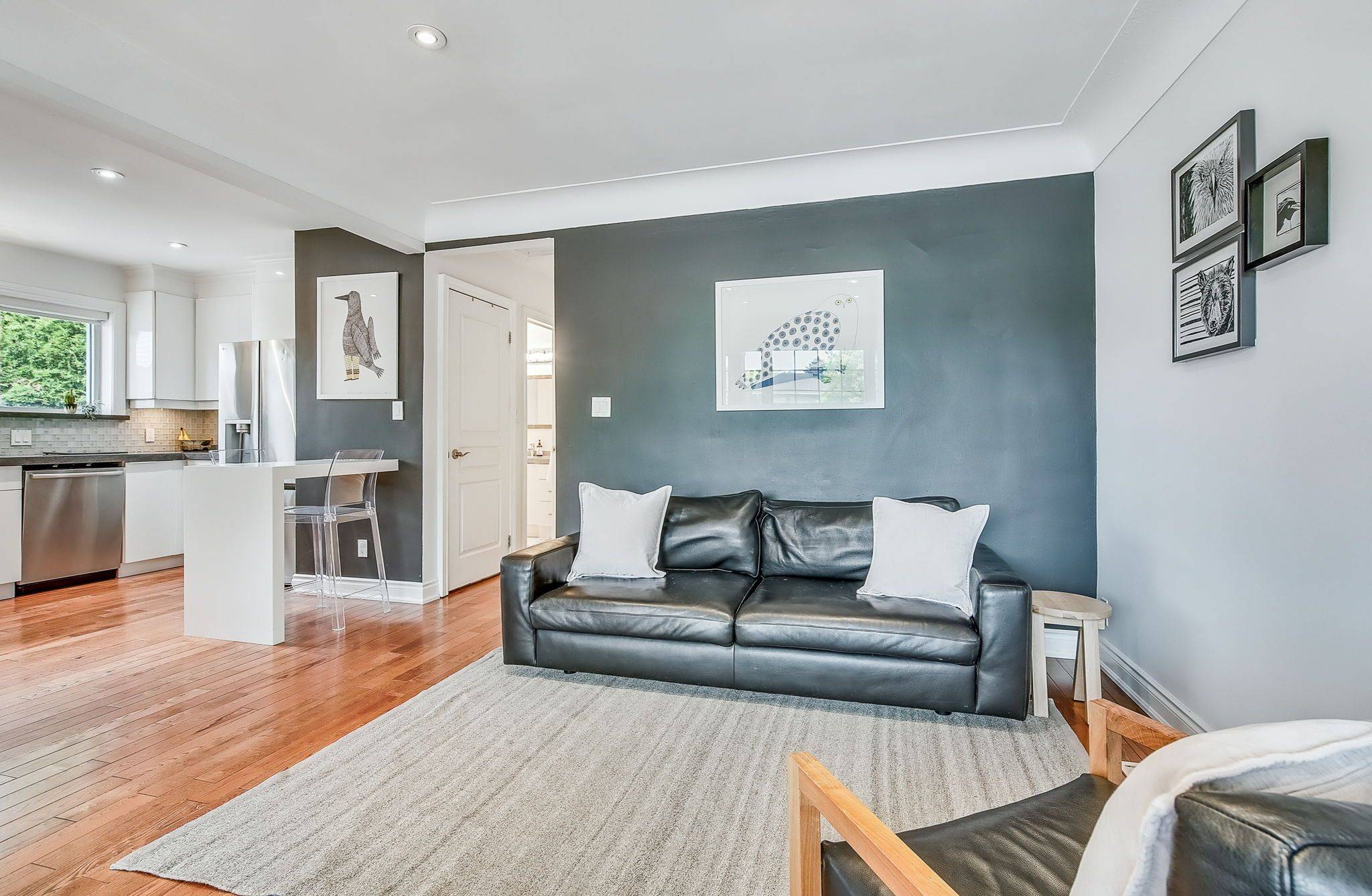4 Beds
2 Baths
4 Beds
2 Baths
Key Details
Property Type Single Family Home
Sub Type Detached
Listing Status Active
Purchase Type For Sale
Approx. Sqft 700-1100
Subdivision Brant
MLS Listing ID W12209337
Style Bungalow
Bedrooms 4
Building Age 51-99
Annual Tax Amount $5,233
Tax Year 2024
Property Sub-Type Detached
Property Description
Location
Province ON
County Halton
Community Brant
Area Halton
Zoning R2.3
Rooms
Basement Separate Entrance, Finished
Kitchen 2
Interior
Interior Features None
Cooling Central Air
Fireplaces Number 1
Fireplaces Type Natural Gas
Inclusions Dishwasher, Dryer, Refrigerator, Stove, Washer, Window Coverings, ELFs, oven/range, second set washer/dryer, second fridge, second range.
Exterior
Exterior Feature Landscaped, Porch
Parking Features None
Pool None
Roof Type Asphalt Shingle
Total Parking Spaces 4
Building
Foundation Concrete
Others
Virtual Tour https://unbranded.youriguide.com/2217_ghent_ave_burlington_on






