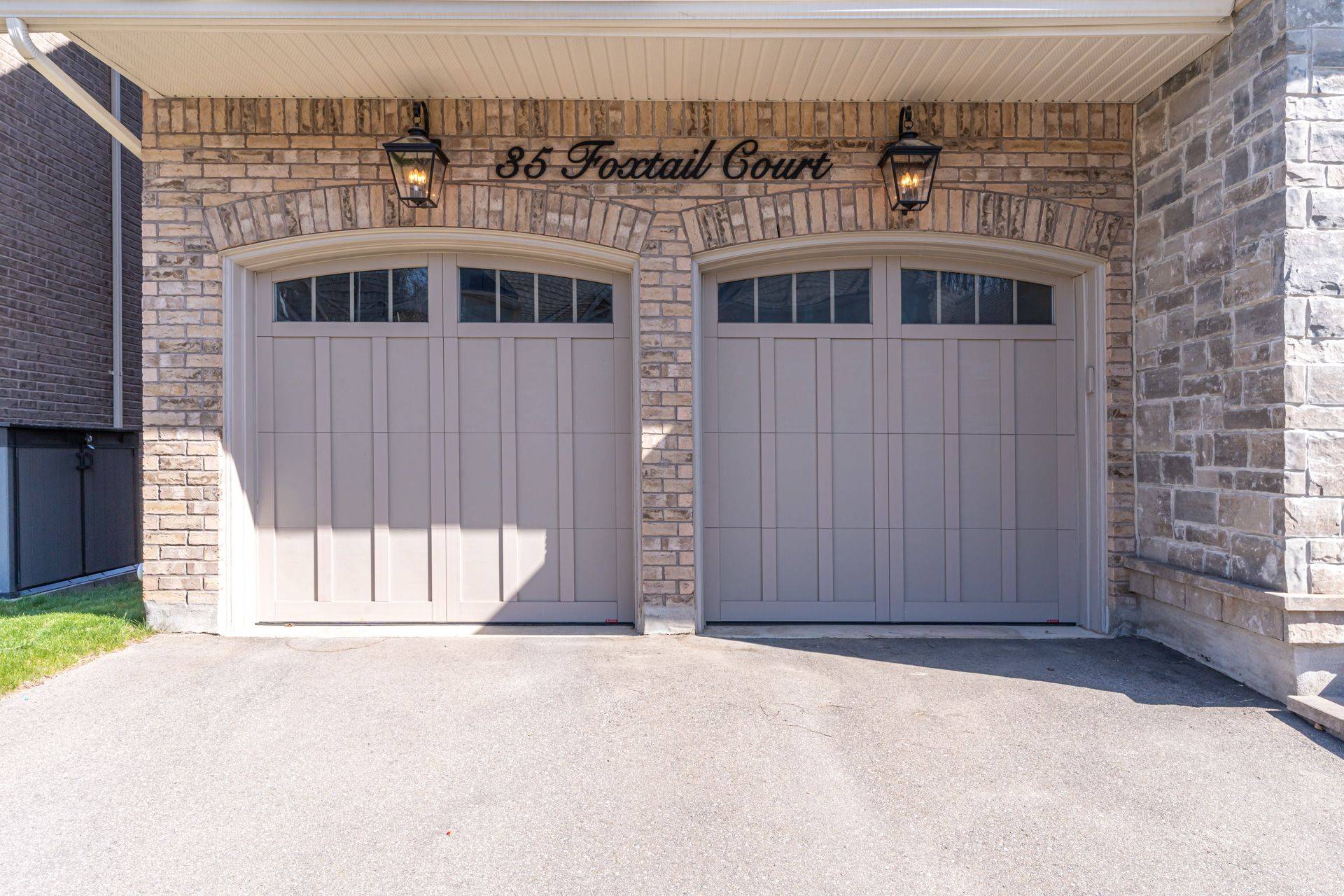REQUEST A TOUR If you would like to see this home without being there in person, select the "Virtual Tour" option and your agent will contact you to discuss available opportunities.
In-PersonVirtual Tour
$ 1,749,000
Est. payment | /mo
5 Beds
3 Baths
$ 1,749,000
Est. payment | /mo
5 Beds
3 Baths
Key Details
Property Type Single Family Home
Sub Type Detached
Listing Status Active
Purchase Type For Sale
Approx. Sqft 2500-3000
Subdivision Georgetown
MLS Listing ID W12122135
Style 2-Storey
Bedrooms 5
Annual Tax Amount $8,233
Tax Year 2024
Property Sub-Type Detached
Property Description
Beautiful Spacious 4 Bedroom 3 Washroom Detached Home Located On A Family Friendly Street. Main Floor Features Den/Office. Open Concept Kitchen With Walk Out To Balcony. Kitchen With Extended Cabinets, Large Island, Stainless Steel Appliances. 10ft Ceiling On Main Level. Master Bedroom With 5 Piece Ensuite And Walk In Closet. Hardwood Floors Throughout, Crown Molding, Upgraded Trim, Custom Stone Gas Fireplace. Unfinished Basement With Walkout To Backyard. Close To Schools, Parks, Grocery And All Amenities.
Location
Province ON
County Halton
Community Georgetown
Area Halton
Rooms
Family Room No
Basement Unfinished, Walk-Out
Kitchen 1
Separate Den/Office 1
Interior
Interior Features None
Cooling Central Air
Fireplace No
Heat Source Gas
Exterior
Garage Spaces 2.0
Pool None
Roof Type Asphalt Shingle
Lot Frontage 35.04
Lot Depth 118.11
Total Parking Spaces 6
Building
Foundation Concrete
Listed by CASATANK REALTY INC.
GET MORE INFORMATION
Follow Us






