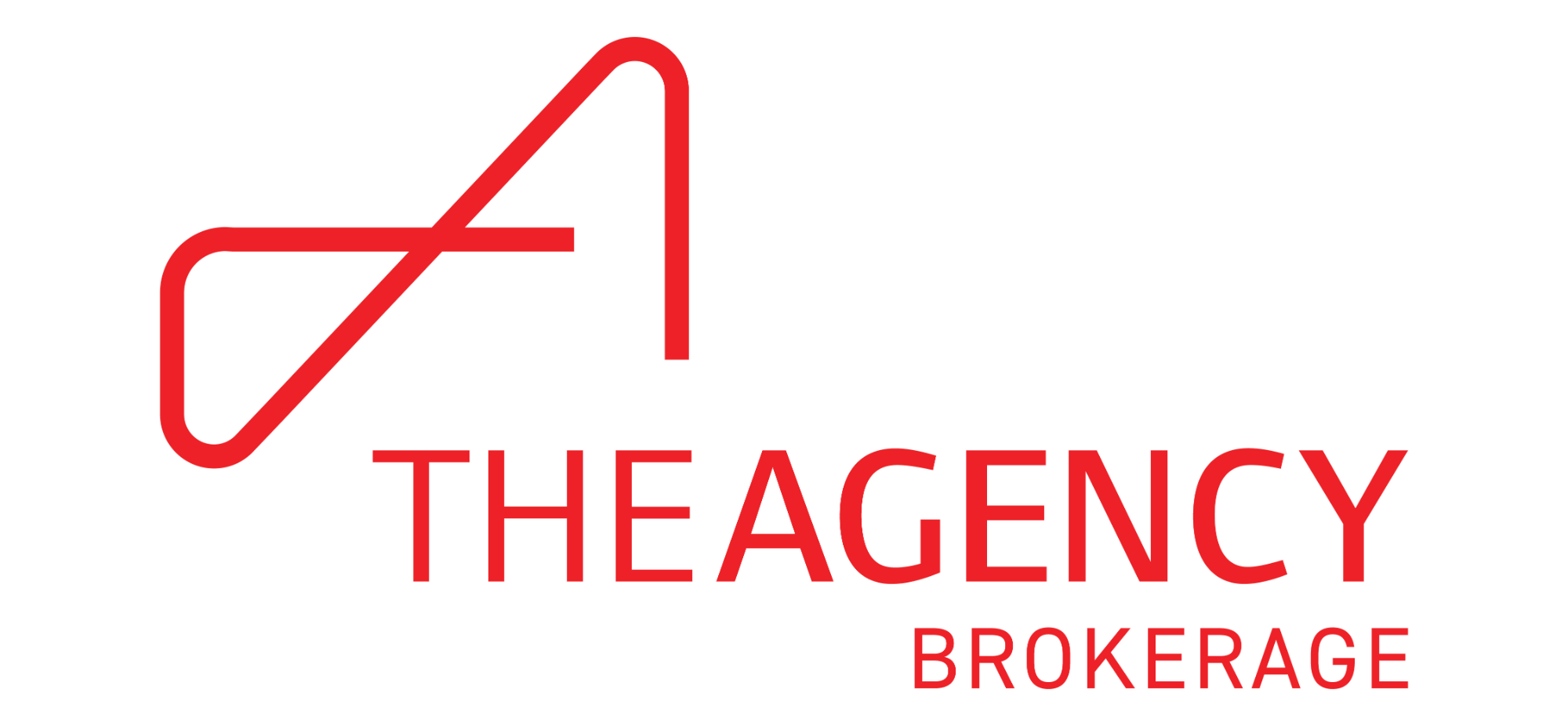

307 Arnaud ST #3 Active Save Request In-Person Tour Request Virtual Tour
Arran-elderslie,ON N0G 2N0
Key Details
Property Type Townhouse
Sub Type Att/Row/Townhouse
Listing Status Active
Purchase Type For Sale
Approx. Sqft 700-1100
Subdivision Arran-Elderslie
MLS Listing ID X12200816
Style Bungalow
Bedrooms 3
Building Age New
Tax Year 2025
Property Sub-Type Att/Row/Townhouse
Property Description
Modern comfort meets natural beauty at the Paisley Pines.This newly built bungalow townhome offers effortless main-level living with dreamy forest views and a rare finished walk-out basement. Backing onto nature and just steps from the Saugeen River, it's perfectly situated 2 hours from the GTA, and 25 minutes to Bruce Power. Inside, you'll find an open-concept modern kitchen, dining, and living space filled with natural light, complete with a cozy fireplace and access to a covered balcony overlooking the trees. Did we mention all brand new appliances are included? They are! The main floor also features a private primary suite with ensuite and walk-in closet, plus a convenient laundry room and guest powder room. Downstairs, the walk-out basement is a show stopping feature, mixed with 9' ceilings, a large rec room, two spacious bedrooms, a full bath, and direct access to a covered patio and backyard. Its the ideal setup for guests, hobbies, or multi-generational living. Heated and cooled with an energy efficient heat pump and protected by a Tarion Home Warranty, this home is as practical as it is peaceful. Paved driveway, single car garage, the list goes on - a perfect choice for downsizers, first-time buyers, or anyone looking for low-maintenance living in a quiet, connected community.
Location
Province ON
County Bruce
Community Arran-Elderslie
Area Bruce
Rooms
Family Room Yes
Basement Finished with Walk-Out
Kitchen 1
Separate Den/Office 2
Interior
Interior Features Water Heater
Cooling Central Air
Fireplaces Type Electric
Fireplace Yes
Heat Source Electric
Exterior
Exterior Feature Landscaped,Porch,Deck,Privacy,Year Round Living
Garage Spaces 1.0
Pool None
View Forest,Trees/Woods
Roof Type Asphalt Shingle
Lot Frontage 19.16
Lot Depth 114.45
Total Parking Spaces 3
Building
Unit Features Wooded/Treed,River/Stream,Rec./Commun.Centre,Place Of Worship,Park,Arts Centre
Foundation Concrete
Others
ParcelsYN No